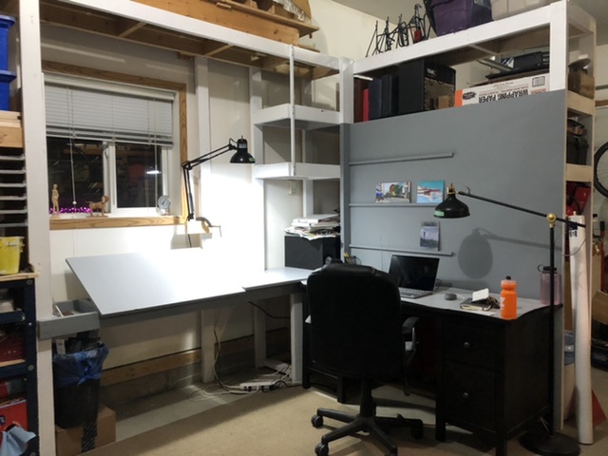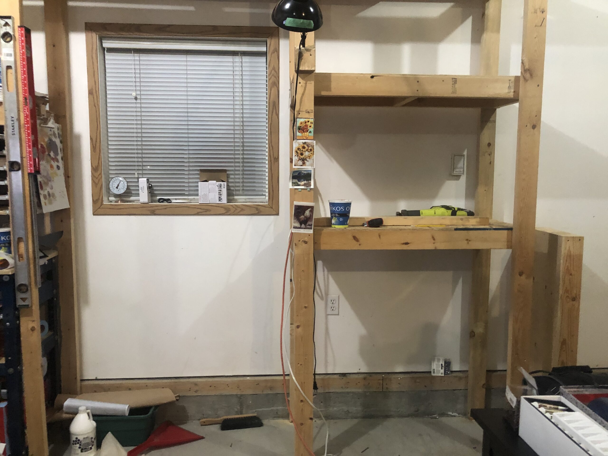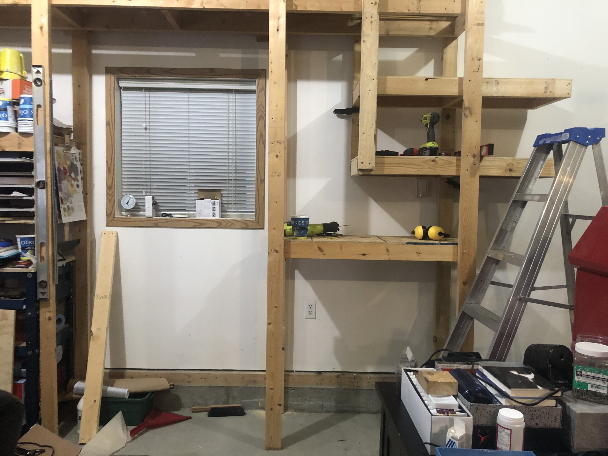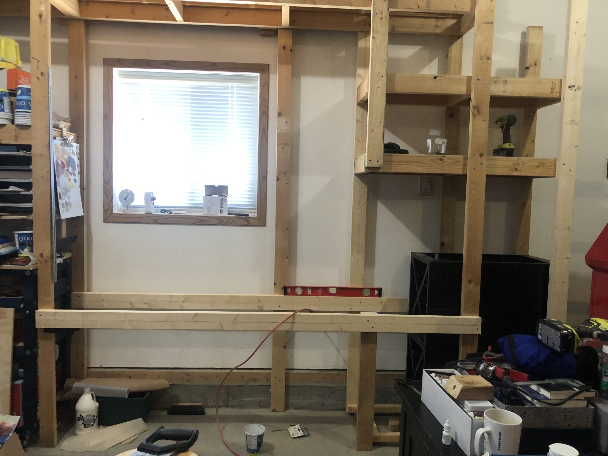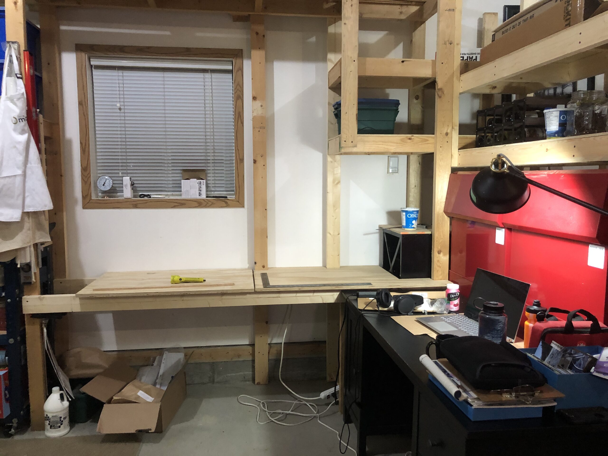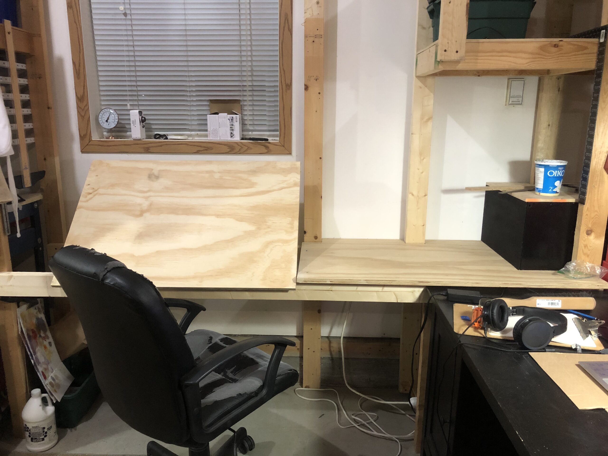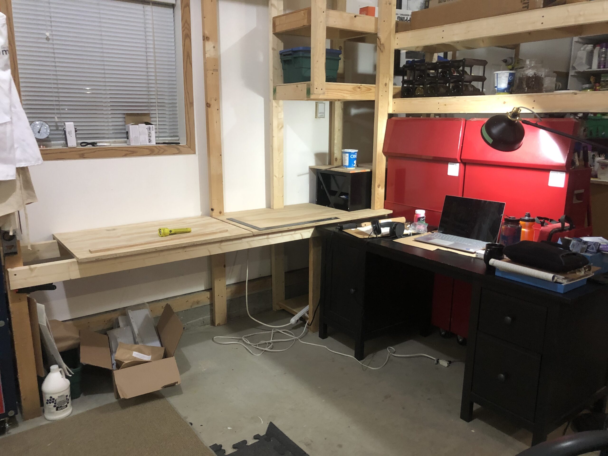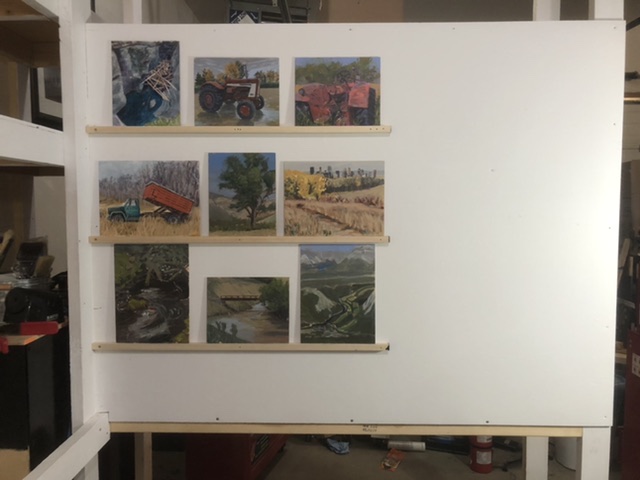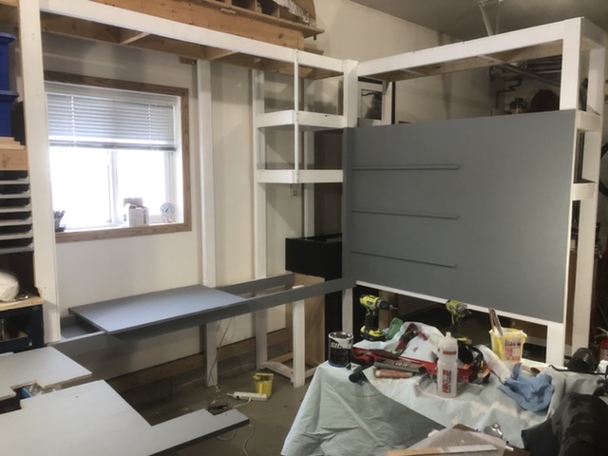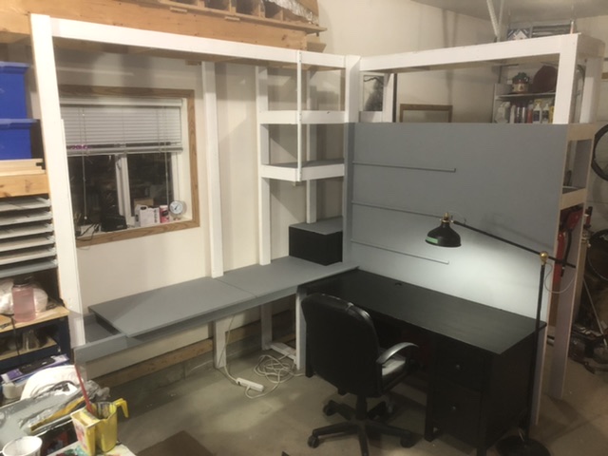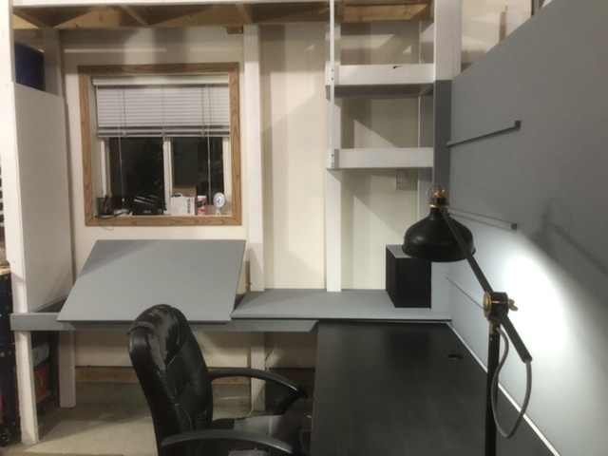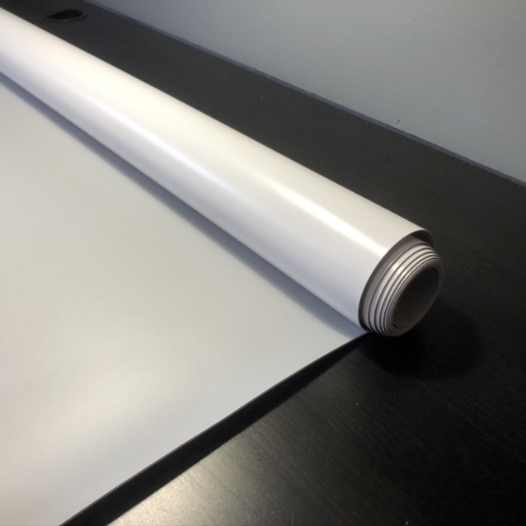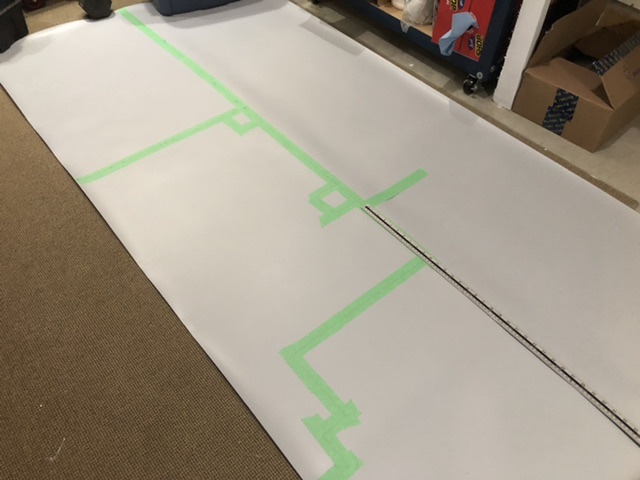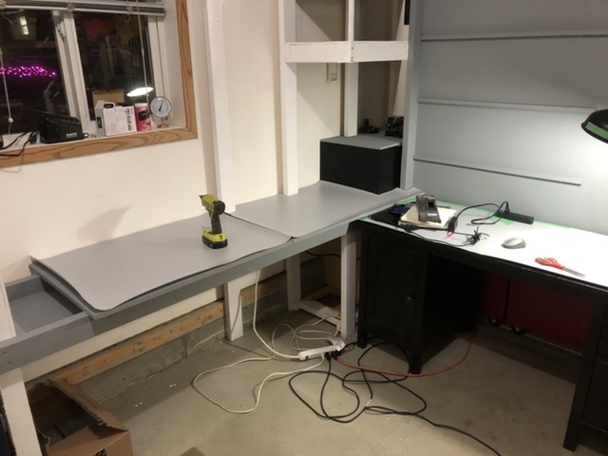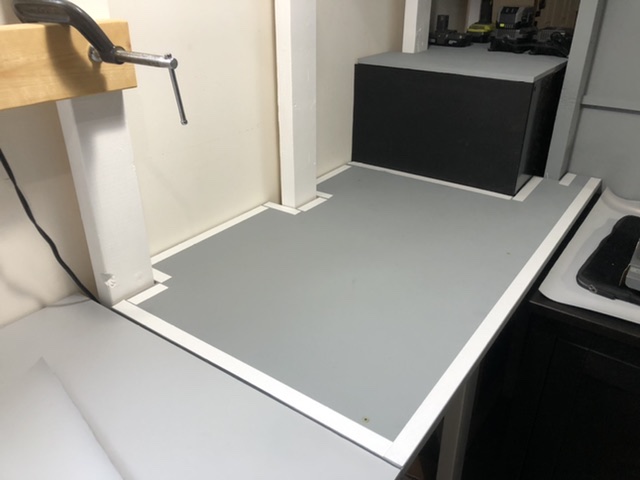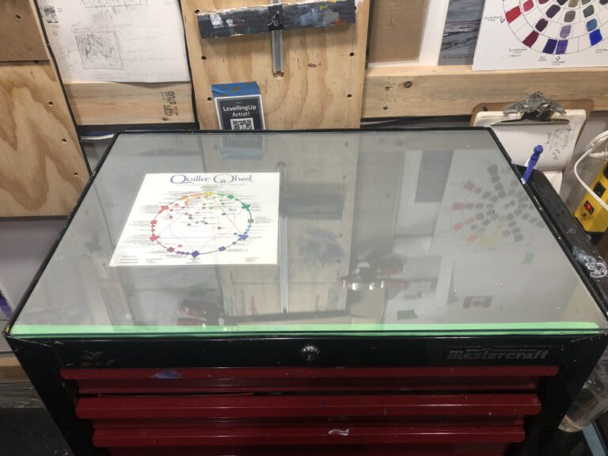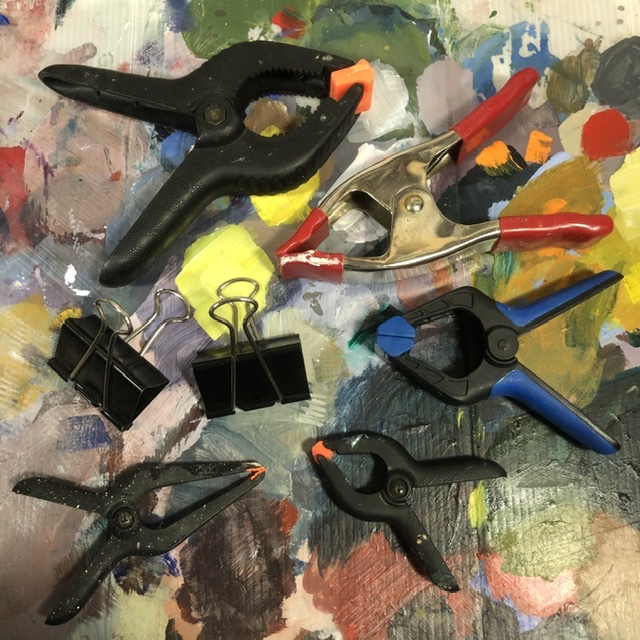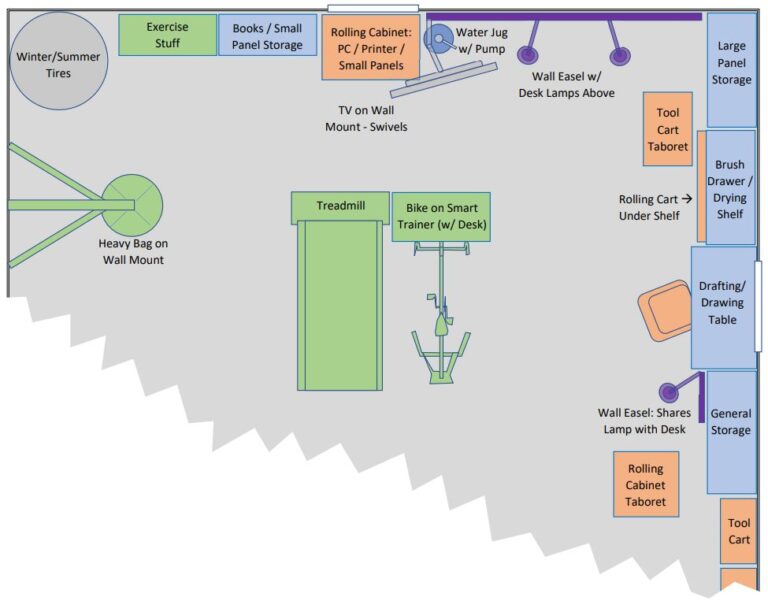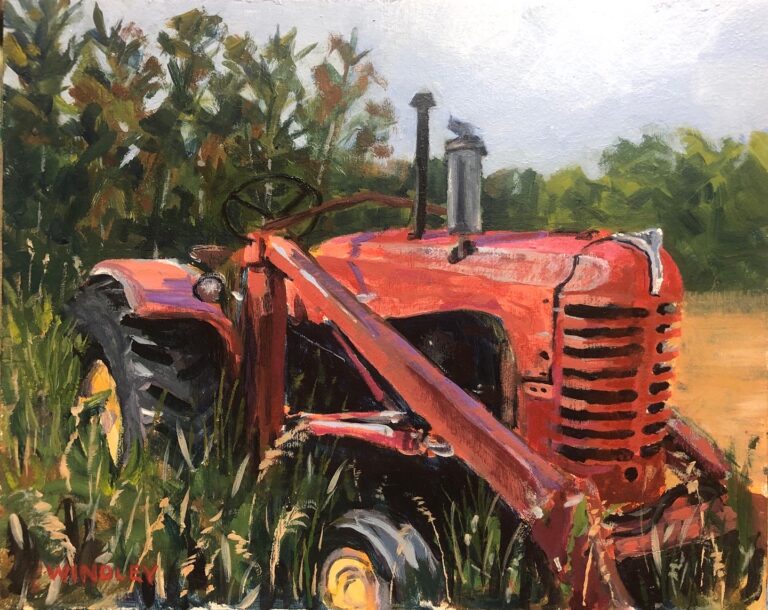Studio Update – Nov 2022
Recently, an Ikea Hemnes desk retired from its day job in the house to make room for something new. It was heading to the garage for storage anyway, so I decided to offer it an exciting new career in the arts. To make room, I refined the layout I created in February, correcting some minor issues and making a larger and more polished version of the prototype drafting desk. I used the ‘7S’ technique (made-up):
- Scheme
- Sketch
- Saw
- Screw
- Slap some paint on it
- Sort
- Sweep up
Scheme & Sketch
First, let’s have a look at the layout I came up with in February. The studio shares space with some exercise equipment, and although they were somewhat separated, there was some overlap, which resulted in art stuff drifting into the cycling area and cycling stuff drifting into the art area. The drafting desk prototype was great, but it was small and the counter next to it was cramped.
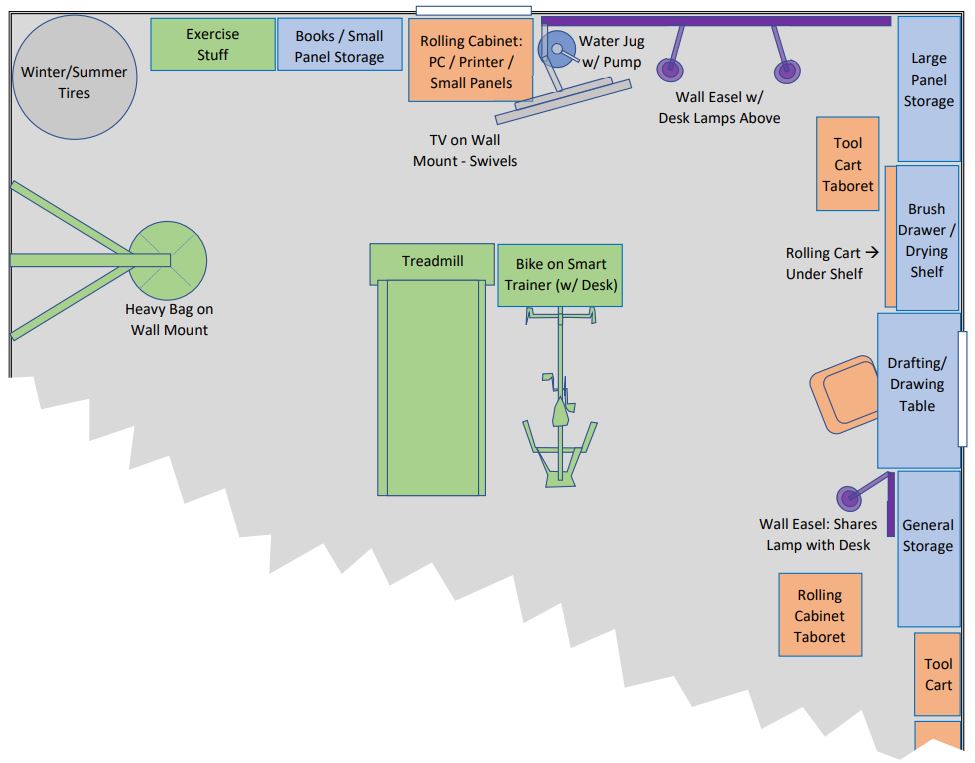
Green – Exercise, Blue – Shelves (Fixed), Salmon – Cabinet (on Wheels)
In the updated floorplan below, you’ll see that the art and exercise areas have been fully separated by moving bookshelves over to act as a partition. A new L shaped desk/shelf structure on the South side further partitioned the studio space. Not only did this widen and lengthen the studio space, but it also gave it a separate room feel and added more tool storage.
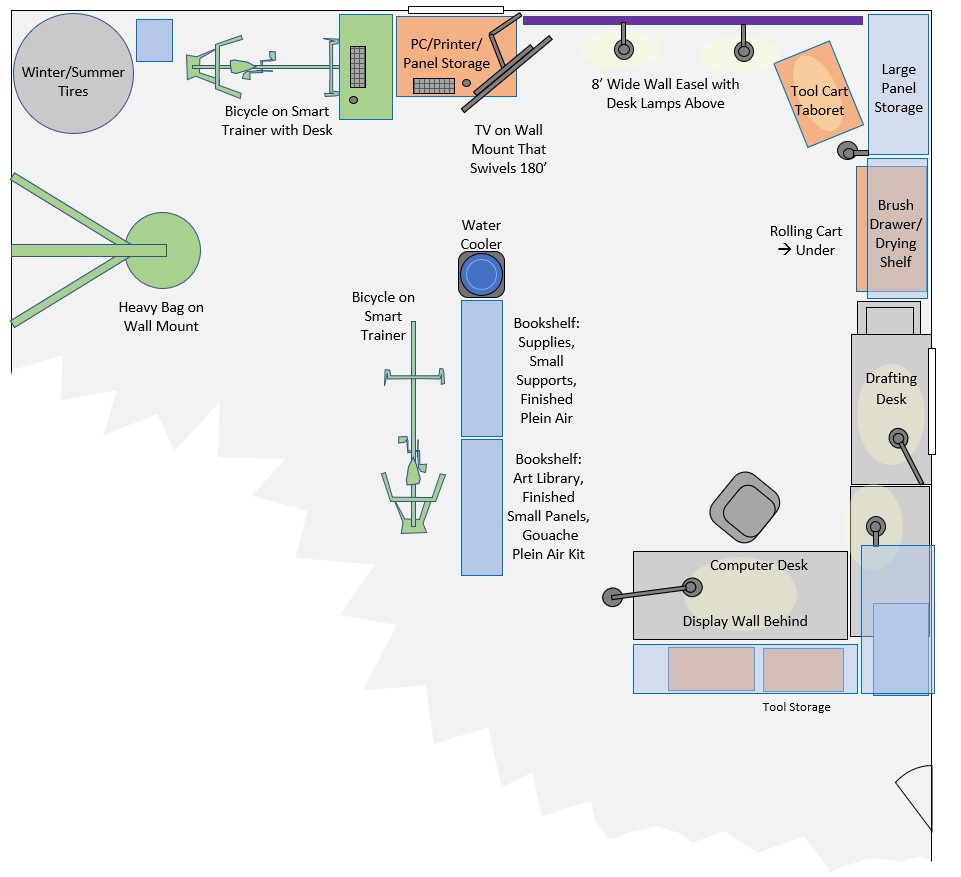
Green – Exercise, Blue – Shelves (Fixed), Salmon – Cabinet (on Wheels)
Saw, Screw, & Slap Some Paint On It
The bulk of the work was to reconfigure the 2×4/plywood shelves along the East wall, adding room for a large built-in drafting desk and building a new shelf in an L to accommodate the Ikea desk. The South side of this shelf is for tool storage. Two tool cabinets sit under three new shelves and a big set of deep metal drawers was relocated and built into the shelf next to the wall. A plywood display wall was built on North side of the L shelf, which will provide a place to put panels and larger works for contemplation or photography. I painted everything, which brightened the whole space up more than I had expected. Finally, I added neutral grey vinyl drafting table mats to all the desk surfaces. Below is a slider with build photos, Before –> After.
Sort & Sweep Up
With the new desk and shelves done, I tackled some organization. I piled everything on the floor, dragged the bookshelves from the North wall into the middle of the room, moved my cycling stations around, purged a bunch of stuff, and sorted everything into ‘piles of similarity’. Finally, I loaded my shelves neatly, like I was a civilized person.
All of my art books are together (nearly two shelves worth), within reach of my new desk. There are specific places to put finished panels, grouped by year. I can see my inventory of small cradled panels, plein air panels, and painting/sketching paper pads at a glance.
With the floorplan set, I rearranged the rubber matting and outdoor carpet on the floor to ensure the office chair can wheel between the two work areas at the desk. Then some heavy duty sweeping, dusting, and vacuuming.
What’s Next?
The Studio is feeling pretty good. One thing I’ve been meaning to try is adding a glass top palette to my tool cart taboret. I think this might be as simple as giving measurements and money to the framing store; so plan on tackling that soon. I still want a pencil lip on the bottom of the drafting table, to keep pencils/brushes from rolling off when the surface is tilted; simple to make, but I’m trying to find one to buy first. I’m also interested in adding a shallow drawer to the right of the drafting table to use as a work surface while painting, but will use it as-is for a time until I can have a good idea of the size and features that I will want.
Physically organized, I am now feeling some gaps on the digital side. I’d like to get into the practice of photographing each work and saving files in a more organized way. Also, my own artwork recordkeeping is a bit spottier than I’d like. Will probably review how I have been doing that and try to adopt a habit of tracking this more consistently.
Now, time to get the studio dirty again with some painting and drawing.
~JW
